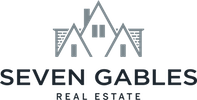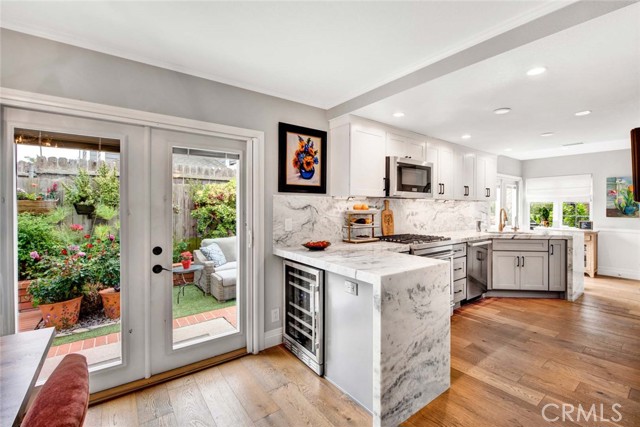
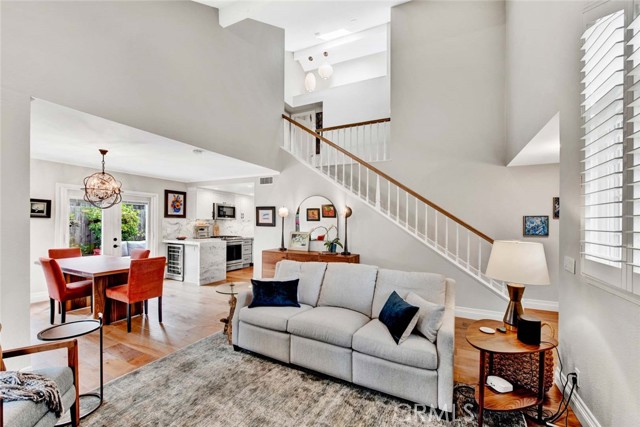
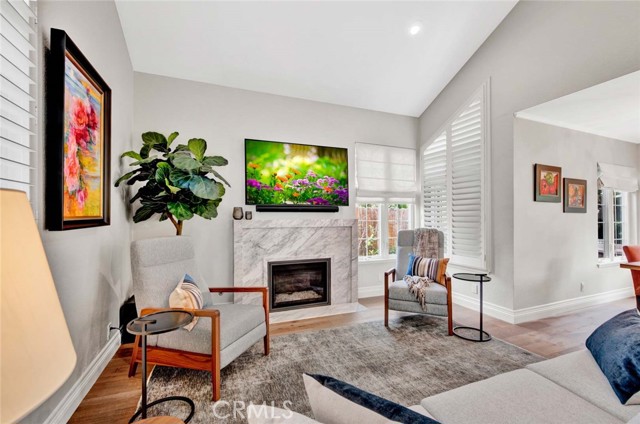
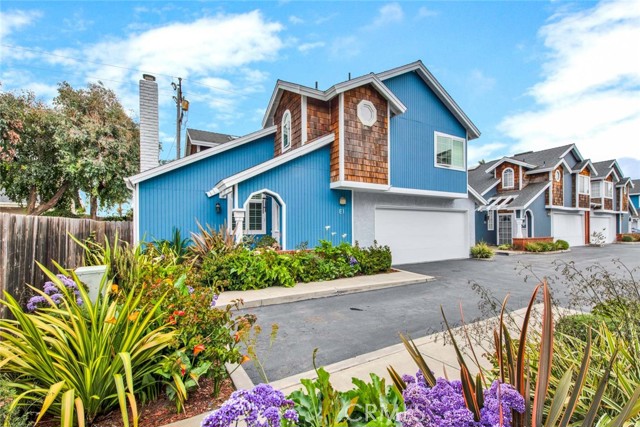
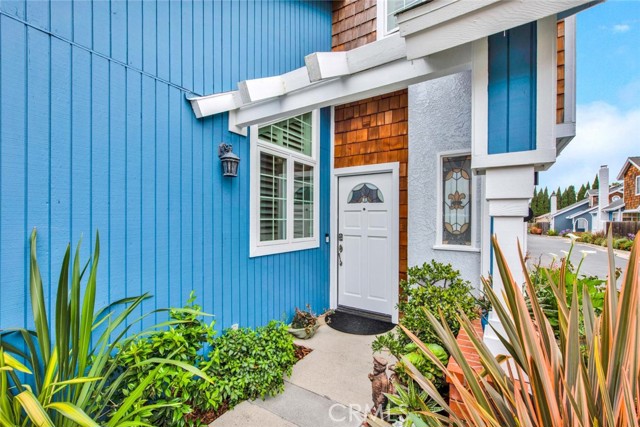
$1,308,100
Sold on: 06/19/2024
Listed at $1,099,000
2210 Pacific Avenue E1, Costa Mesa, CA 92627
3
beds
2.5
baths
1,609
sqft
-
lot
Nestled in Pacific Woods, a serene community with only 15 homes, find a secluded sanctuary awaiting your presence. This corner unit, offering absolute privacy with no shared walls, invites you into a world of refined elegance and modern convenience. Just under 2 miles from the ocean, it combines coastal proximity with tranquil living. Enter a stunning living area w/ cathedral ceilings, centered around a marble-framed fireplace ideal for cozy gatherings. Plantation shutters and Roman shades grace the windows, creating a warm glow for cherished moments with family & friends. A haven for culinary enthusiasts, the remodeled kitchen is a masterpiece featuring soft-close cabinetry, peninsula w/ marble waterfall countertops, and a suite of high-end appliances including a JennAir convection microwave & gas range, Meile dishwasher and a wine fridge. Enjoy the convenience of a walk-in pantry and the luxury of reverse osmosis water filtration with instant hot water. Two sets of French doors invite you to discover the peaceful wraparound back patio, embraced by the calmness of colorful flowers & fragrant citrus trees. This outdoor haven is ideal for open-air dining or simply relaxing in nature's embrace. Ascend the stairs to find the primary bedroom sanctuary, boasting vaulted ceilings and generous closet space. The updated ensuite bathroom offers a spa-like retreat with a walk-in shower & dual sinks for daily luxury. Two additional bedrooms upstairs, each adorned with vaulted ceilings, share a large bathroom w/ a shower-tub combo, dual sinks, & linen storage, ensuring comfort and convenience for family and guests alike. Throughout the home, Baroque oak hardwood flooring adds warmth and sophistication, complemented by modern amenities including recently installed PEX piping for efficient water distribution. Remote-controlled skylights and smart switches enhance ambiance, alongside a Lennox HVAC system, new tankless water heater, whole house water filtration, Nest thermostat, Ring doorbell, and keyless entry. Direct garage access and built-in closets offer convenience and stylish storage. Perfectly situated within steps of Fairview Park, Vista Park, & miles of scenic walking and biking trails, this home offers the ultimate coastal lifestyle. HOA amenities cover insurance, roof maintenance, exterior upkeep, termite control, & trash removal, allowing you to enjoy peace of mind. Infrared sauna, hot tub, washer/dryer, fountain, heat lamp, & fire pit available for purchase.
Property SubType:
Condominium
Price Per Square Foot:
$813
Living Area:
1609
Bedrooms Total:
3
Baths Total:
2.5
Association Fee:
$450
Association Fee Frequency:
Monthly
MLS Area:
C2 - Southwest Costa Mesa
Subdivision Name:
Pacific Bluffs (PACB)
County:
Orange
Levels:
Two
Parcel Number:
93863037
Listing ID (MLS Number):
OC24101973

Source: California Regional MLS (CRMLS)
Listing Offered By: Tami Masek, License #02031326, Seven Gables Real Estate, 714-458-9700
Bought with Compass
Listing attribution displayed in accordance with NAR policies
Property / Unit Information
Property Info
Property Condition:
Turnkey and Updated/Remodeled
Levels:
Two
Entry Level:
1
Parcel Number:
93863037
Has Additional Parcels:
No
Association Amenities:
Insurance, Maintenance Grounds, Trash, and Pets Permitted
View:
None
Has View:
No
Assessments:
Unknown
Inclusions:
Fridge in garage, wine fridge
Has Property Attached:
No
Is Senior Community:
No
Multi-Unit Info
Number Of Units In Community:
15
Building Information
Building Details
Year Built:
1985
Year Built Source:
Public Records
Foundation Details:
Slab
Construction Materials:
Wood Siding
Common Walls:
End Unit and No Common Walls
Living Area:
1609
Living Area Units:
Square Feet
Is New Construction:
No
Living Area Source:
Assessor
Bedroom Details
Bedrooms Total:
3
Bathroom Details
Bathrooms Total ( Integer):
3
Bathrooms Full:
2
Bathrooms Half:
1
Bathrooms Full And Three Quarter:
2
Bathroom Features:
Shower in Tub, Double sinks in bath(s), Double Sinks in Primary Bath, Upgraded, and Walk-in shower
Main Level Bathrooms:
1
Room Info
Room Type:
All Bedrooms Up and Walk-In Pantry
Laundry Features:
In Garage
Has Laundry:
Yes
Kitchen Details
Kitchen Features:
Remodeled Kitchen, Self-closing drawers, Stone Counters, and Walk-In Pantry
Appliances:
Built-In Range, Dishwasher, Gas Range, Instant Hot Water, Microwave, Range Hood, Tankless Water Heater, and Water Purifier
Dining Details
Eating Area:
Area
Fireplace Details
Has Fireplace:
Yes
Fireplace Features:
Living Room and Gas
Interior Features
Interior Features:
High Ceilings, Pantry, Recessed Lighting, and Wainscoting
Flooring:
Tile and Wood
Window Features:
Blinds, Custom Covering, Double Pane Windows, Plantation Shutters, Screens, and Skylight(s)
Door Features:
Mirror Closet Door(s), Panel Doors, and Sliding Doors
Security Features:
Carbon Monoxide Detector(s) and Smoke Detector(s)
Exterior Information
Exterior Features
Has Patio:
Yes
Patio And Porch Features:
Concrete, Enclosed, and Wrap Around
Pool Info
Has Private Pool:
No
Has Spa:
No
Pool Features:
None
Spa Features:
None
Parking & Garage Details
Has Parking:
Yes
Parking Total:
2
Garage Spaces:
2
Parking Features:
Direct Garage Access, Garage, and Side by Side
Has Attached Garage:
Yes
Lot Info
Has Fence:
Yes
Fencing:
Wood
Is Land Lease:
No
Association / Location / Schools
Location Info
Road Surface Type:
Paved
Road Frontage Type:
City Street
Homeowner Association
Has Association:
Yes
Association Fee:
$450
Association Fee Frequency:
Monthly
Community Features:
Biking, Curbs, Hiking, Park, Preserve/Public Land, Storm Drains, and Street Lights
School Info
Elementary School:
Victoria
Middle Or Junior School:
Tewinkle
High School:
Estancia
High School District:
Newport Mesa Unified
Expenses / Taxes / Compensation
Taxes, Finances, & Terms
Listing Terms:
Cash, Cash To New Loan, and Conventional
Tax Other Annual Assessment Amount:
669
Utilities
Utility, Heating & Cooling Info
Has Heating:
Yes
Heating:
Central
Has Cooling:
Yes
Cooling:
Central Air
Sewer:
Public Sewer
Water Source:
Public
Utilities:
Electricity Connected, Natural Gas Connected, Sewer Connected, and Water Connected

Have any questions?
Marli McGraw, Seven Gables Real Estate
714-343-7633
Listing History
| Jun 19, 2024 | Sold | |
| May 30, 2024 | In Contract | |
| May 24, 2024 | For Sale | |
| May 24, 2024 | Listed For Sale | $1,099,000 |
Listing History is calculated by RealScout, and is not guaranteed to be accurate, up-to-date or complete.
